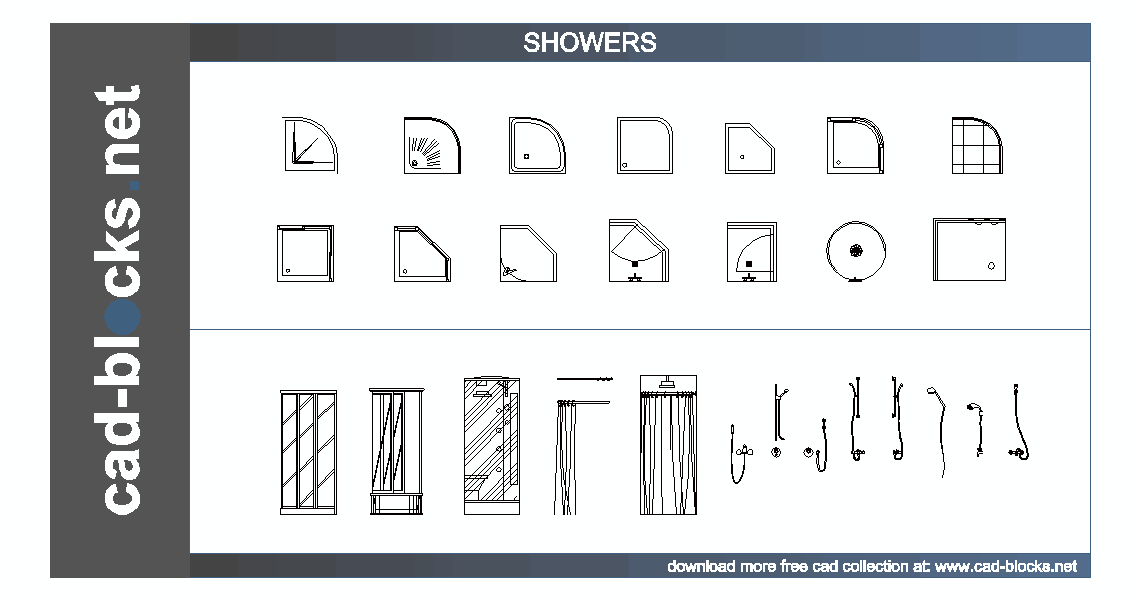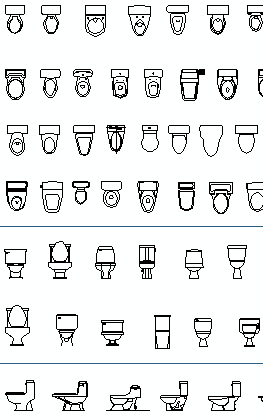
showers, enclosures and mixers in plan, frontal and side elevation view CAD Blocks
download now and immediately 28 high quality showers, enclosures and mixers AutoCAD Blocks in plan, frontal and side elevation view. In this collection of cad details you will find: Shower Tray, Shower Enclosures, Modern Walk In Showers and Wet Rooms, Shower Accessories, Mixer Showers and of course, the classic shower curtain. Ready to use on your plans CAD designs.
The drawing units of this collection CAD files are millimetres.
Remember: 1 millimetre = 0.0393700787 inches, and 1 inche = 25.4 millimetres. So, if you work in inches, enter a 0.0393700787 scale factor to change the blocks scale to inches. If you have questions about how to change the units in your cad file, check this link about converting units of a drawing in AutoCAD

